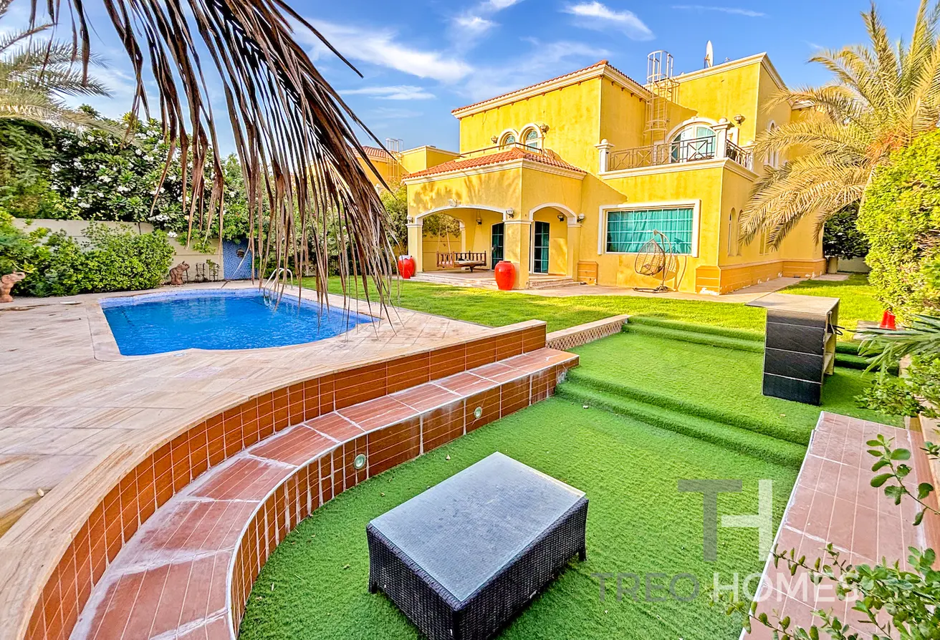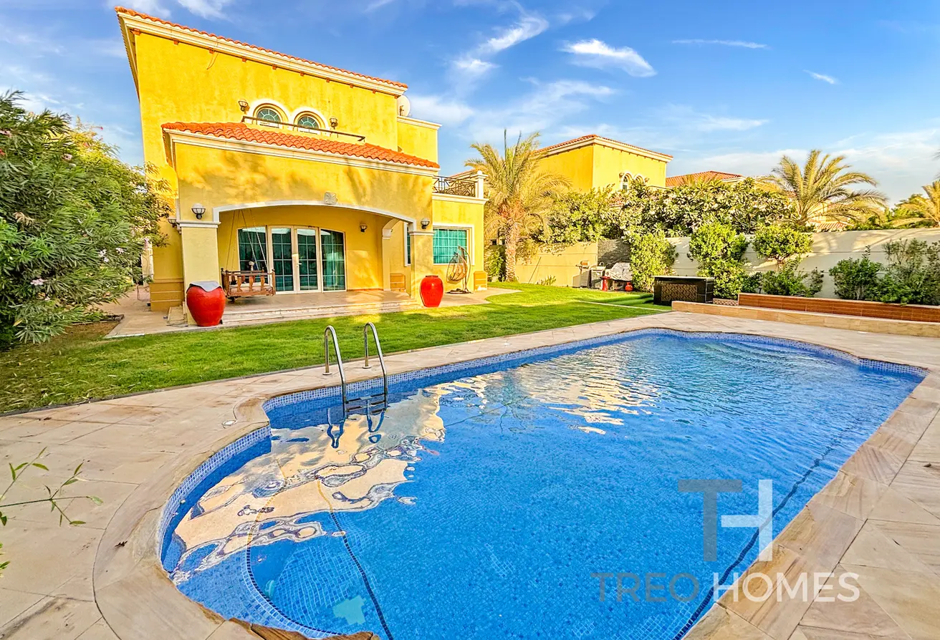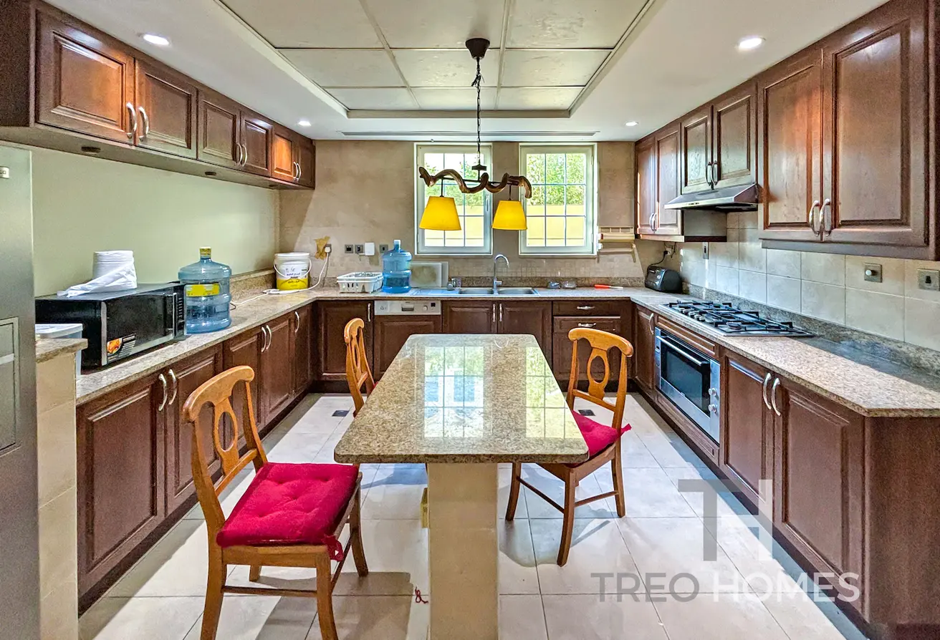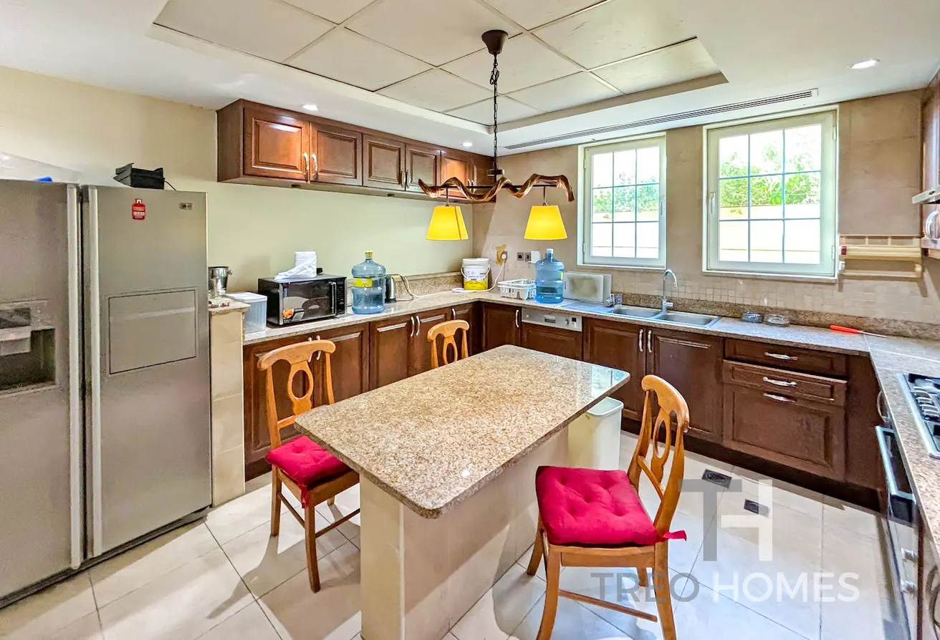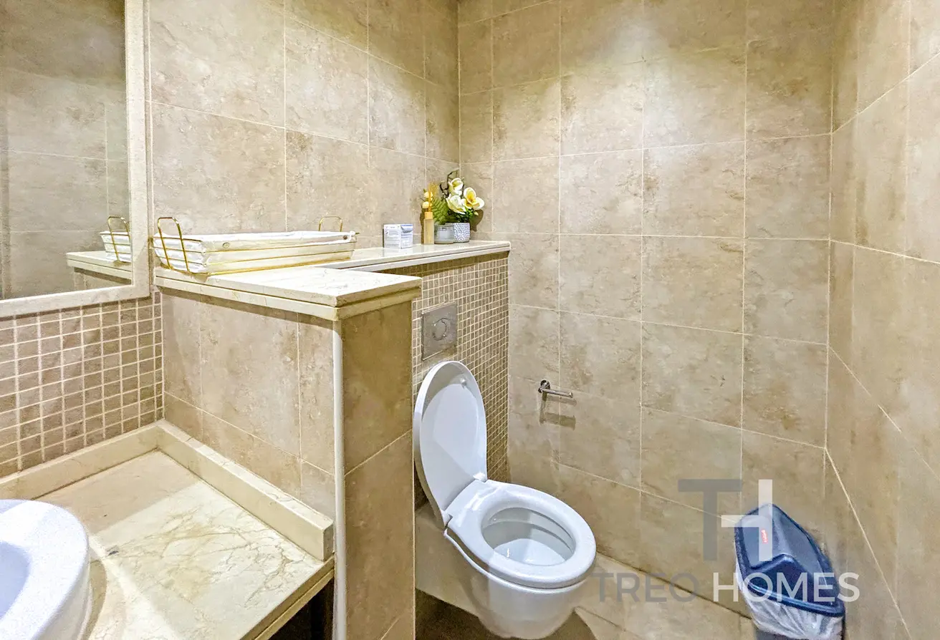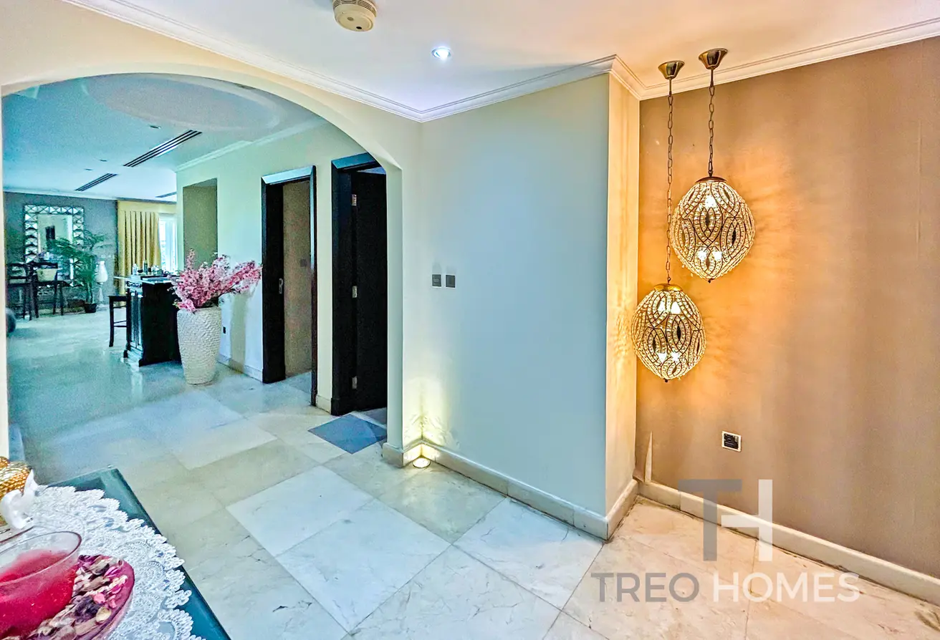Vastu | D3 | Single Row | Private Pool
Description
Sam Biggerstaff from Treo Homes is very pleased to bring to the market this latest Legacy listing in, Jumeirah Park.
Features
- 4 Bedrooms Second Family
- 5 Bathrooms Maids Room
- Private Swimming Pool
- Facing North East
- Spacious Garden
- Well Maintained
- Fully Furnished
- Closed Kitchen
- BUA 4,335 SQFT
- PLOT 8,026 SQFT
The ground floor comprises a large open plan layout connecting the living and dining areas together leading to a closed kitchen, maid rooms and double garage. Additionally including a downstairs bedroom, with the flooring upgraded to wooden floor.
3 en-suite bedrooms are located on the first floor as well as a private family room with the all bedrooms coming with built in wardrobes and the master bedroom coming with a walk in closet.
The property is situated on a single row perfect for private family living and a temperature controlled swimming pool.
10% SecurityDeposit
5% Broker Fee
To get more information or to book a viewing, contact Sam.
Features
- 4 Bedrooms Second Family
- 5 Bathrooms Maids Room
- Private Swimming Pool
- Facing North East
- Spacious Garden
- Well Maintained
- Fully Furnished
- Closed Kitchen
- BUA 4,335 SQFT
- PLOT 8,026 SQFT
The ground floor comprises a large open plan layout connecting the living and dining areas together leading to a closed kitchen, maid rooms and double garage. Additionally including a downstairs bedroom, with the flooring upgraded to wooden floor.
3 en-suite bedrooms are located on the first floor as well as a private family room with the all bedrooms coming with built in wardrobes and the master bedroom coming with a walk in closet.
The property is situated on a single row perfect for private family living and a temperature controlled swimming pool.
10% SecurityDeposit
5% Broker Fee
To get more information or to book a viewing, contact Sam.
Facts and Features
Seller
Agent
Property Type
House / Cottage
Number of rooms
4 or more
Additional characteristics

Maids Room

Central A/C

balcony/terrace

Private Garden

Covered Parking

Built in Wardrobes

Walk-in Closet

Kitchen Appliances
Location
build a route
