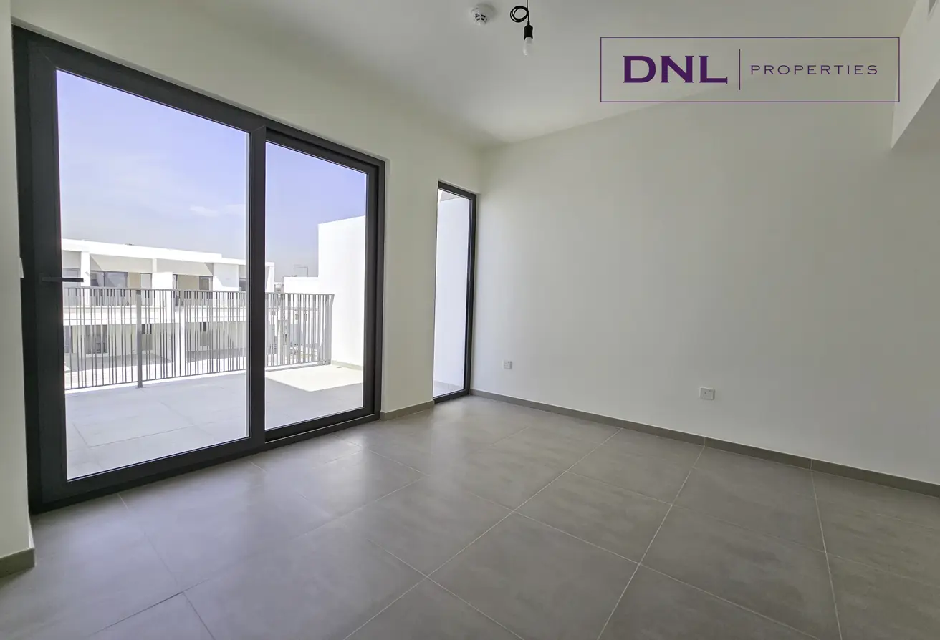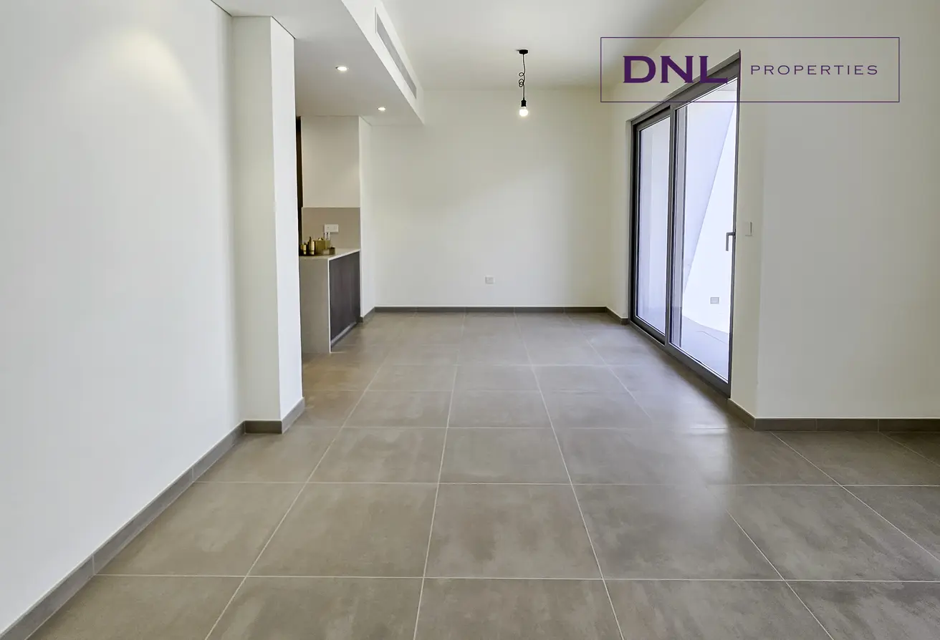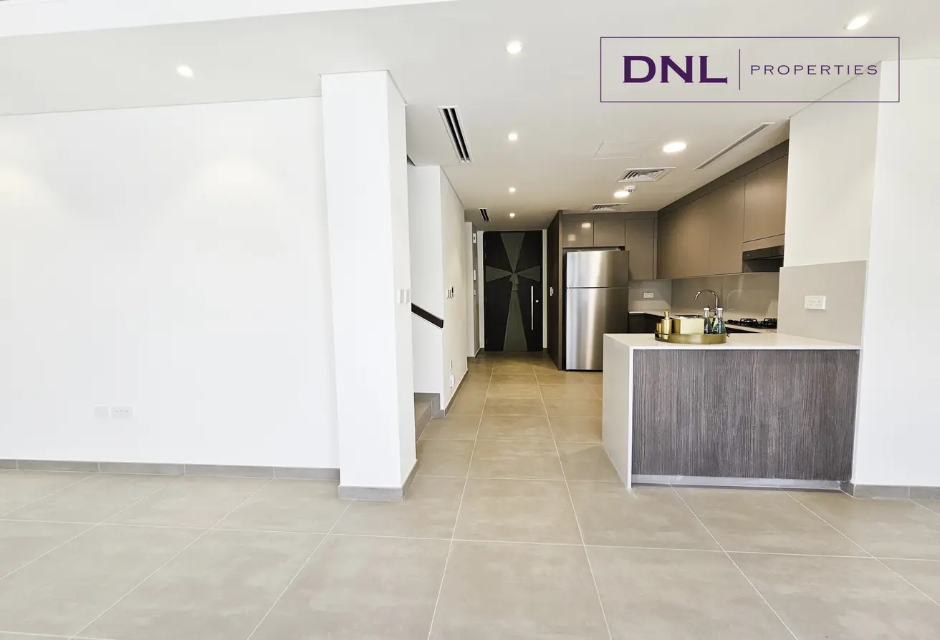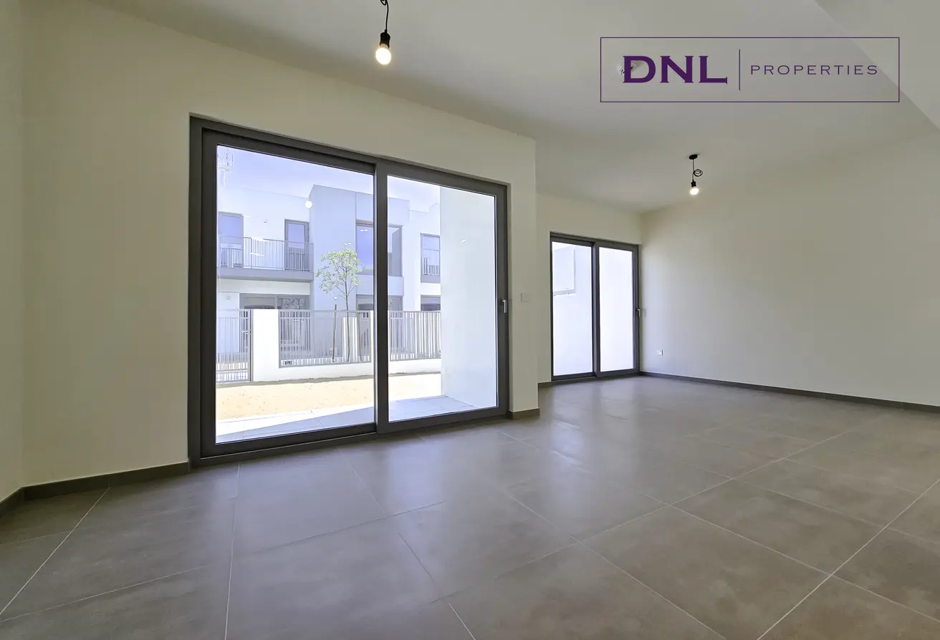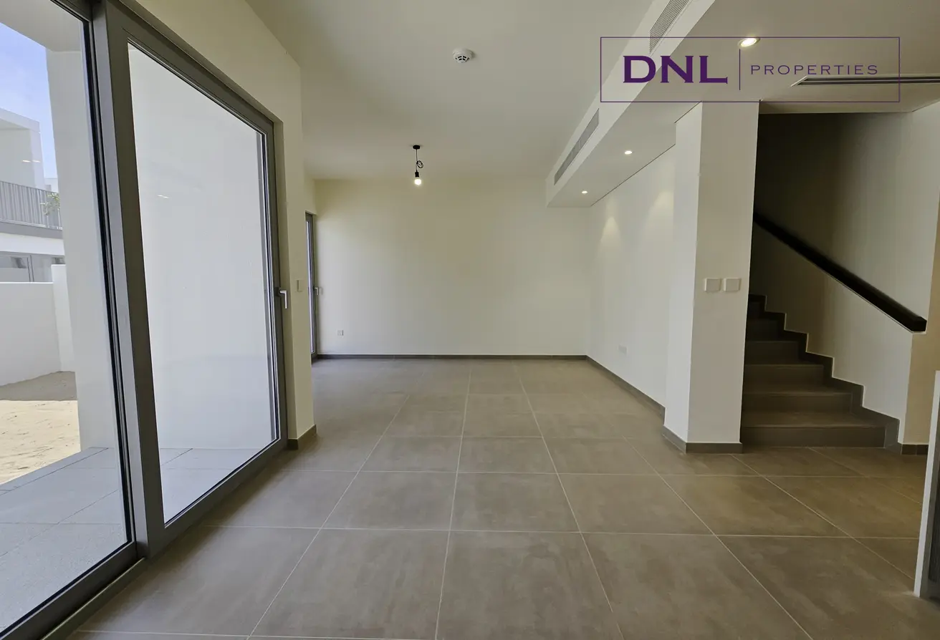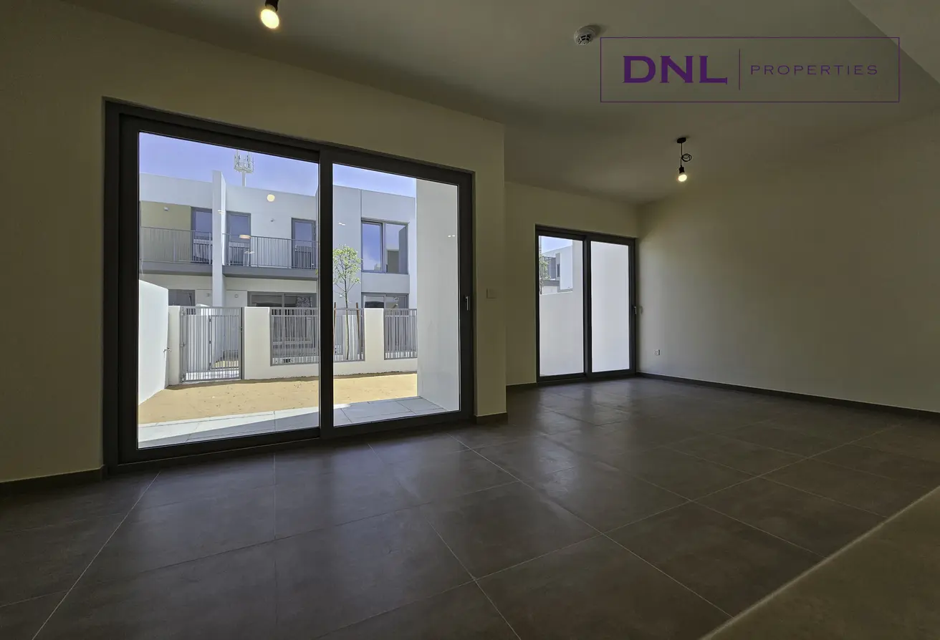Exclusive | Close to pool and Park | Call Now
Description
Tilal Al Ghaf Boasts itself as a premium, well designed community which caters to a resort like living experience.
A Swimmable lagoon, picturesque landscaping and meticulous finishing.
This exquisite home boasts an array of exceptional specifications that combine style, functionality, and innovation. From thoughtfully designed floor plans to high-end finishes, you’ll discover:
- Spacious living areas with open-concept layouts, allowing for seamless integration of your personal style.
- Three Spacious Bedrooms on the upper floor
- Maid's Room With Ensuite
- Three luxurious bathrooms featuring exquisite fixtures, finishings and indulgent bathtub or invigorating walk-in showers.
- Powder Room on the ground floor
- Well designed layout offering a built up of 2,152 Sqft
- Elegantly built over a plot of 1,507 Sqft
- Spacious Garden
A Swimmable lagoon, picturesque landscaping and meticulous finishing.
This exquisite home boasts an array of exceptional specifications that combine style, functionality, and innovation. From thoughtfully designed floor plans to high-end finishes, you’ll discover:
- Spacious living areas with open-concept layouts, allowing for seamless integration of your personal style.
- Three Spacious Bedrooms on the upper floor
- Maid's Room With Ensuite
- Three luxurious bathrooms featuring exquisite fixtures, finishings and indulgent bathtub or invigorating walk-in showers.
- Powder Room on the ground floor
- Well designed layout offering a built up of 2,152 Sqft
- Elegantly built over a plot of 1,507 Sqft
- Spacious Garden
Facts and Features
Seller
Agent
Property Type
House / Cottage
Number of rooms
3
Additional characteristics

Maids Room

Central A/C

balcony/terrace

Shared Pool

Security

Covered Parking

Built in Wardrobes

Walk-in Closet

Kitchen Appliances
Location
build a route
