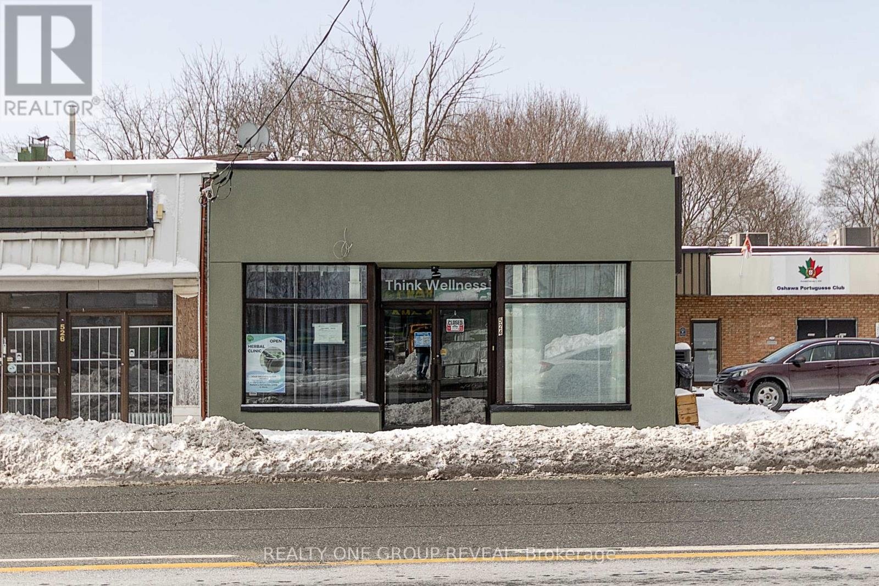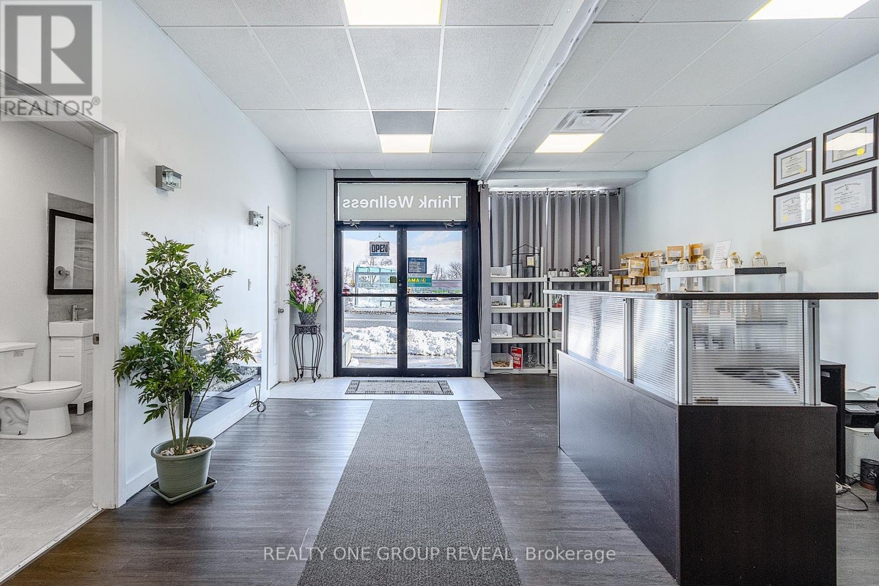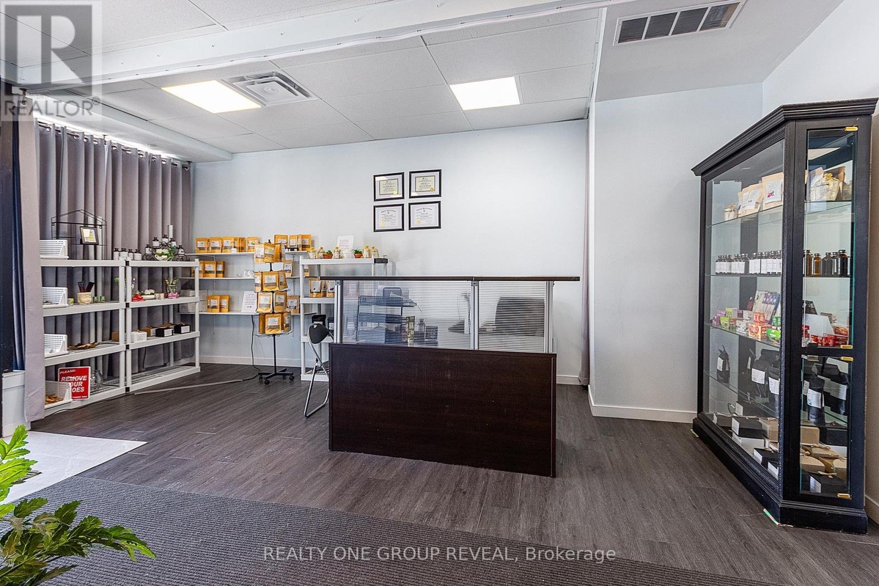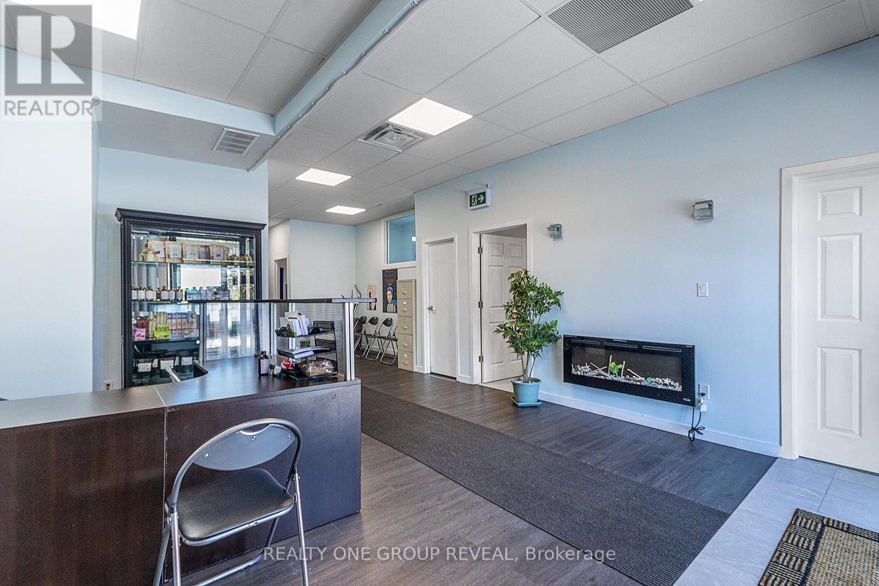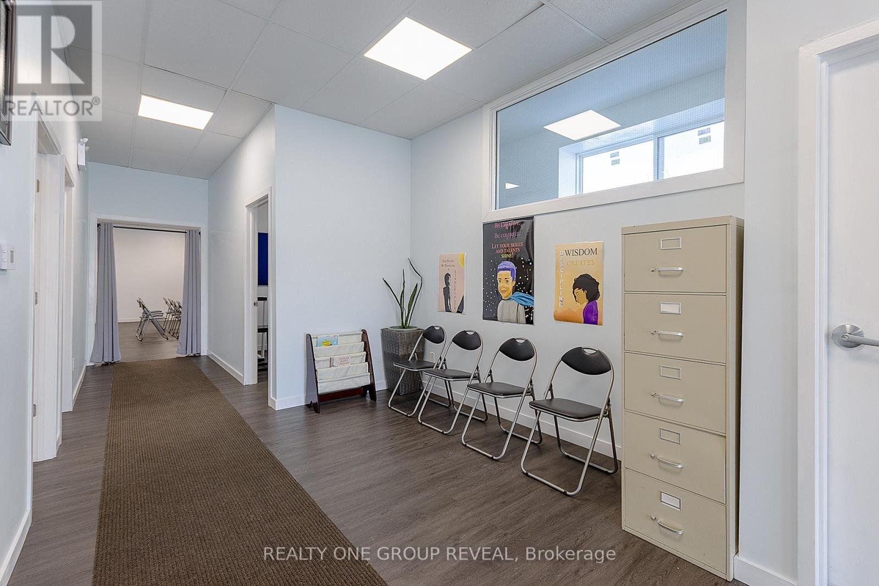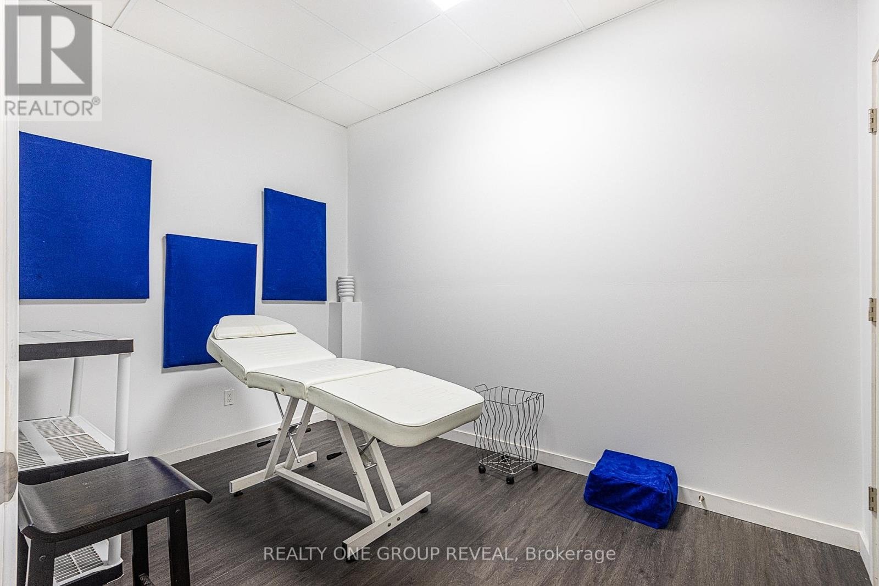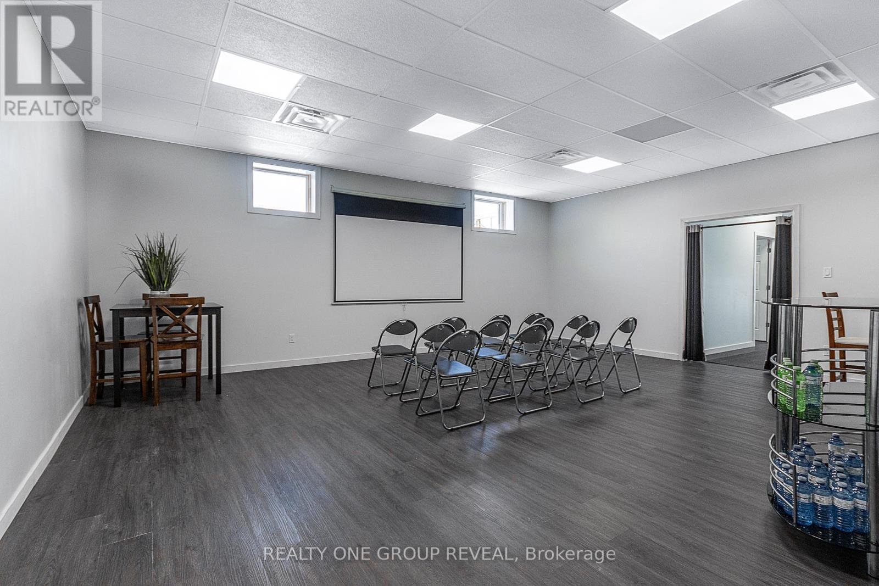524 SIMCOE STREET S, Oshawa (Central), Ontario L1H4J8
Description
Prime inv. opportunity in downtown Oshawa's urban development area. Freestanding Bldg., newly(1Yr.) redeveloped by permit. 3364s.f. on 2 levels, the main level is a town approved Medical clinic, the lower level is Residential. The medical clinic has a Reception area, 3x Therapy rooms, Kitchenette, Barrier-free WashRm and Entry, plus addt'l. sq. footage for more therapy rooms, a pharmacy or meeting room. High ceilings. The Basement has been underpinned and professionally finished with 8' ceilings and a Legal 1-BedRm Apt. that include; Bonus Rooms, 2x WashRms, private Entrance, Parking and lots of Storage. Urban development is well underway in this area; Bloor/Simcoe overpass completed, 401 ON-Ramp, Go Station and Residential Towers with Planning, for the proposed new mixed use Transit oriented community. OPPORTUNITY KNOCKS! (39899076)
Facts and Features
Seller
Agent
Property Type
Office
Number of floors
2
Additional characteristics

fridge

washing-mashine

Water
Location
build a route
