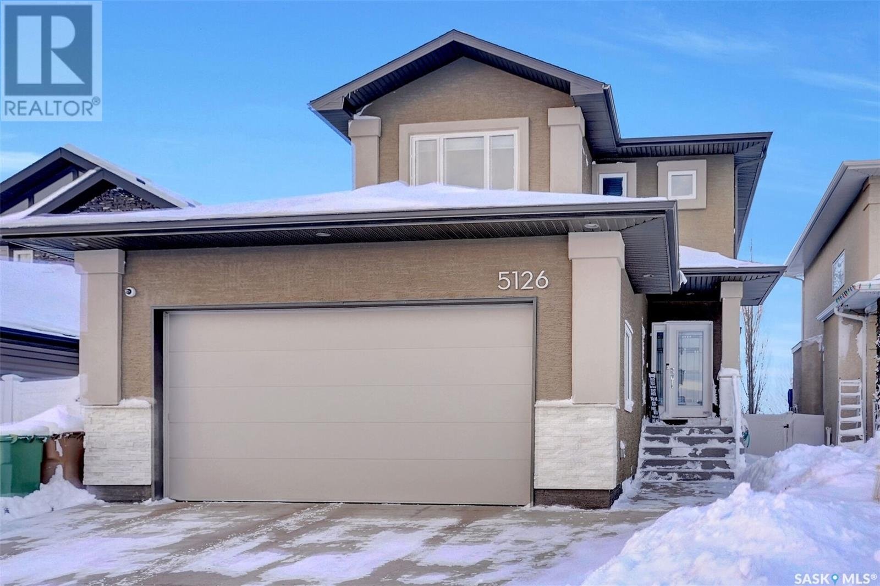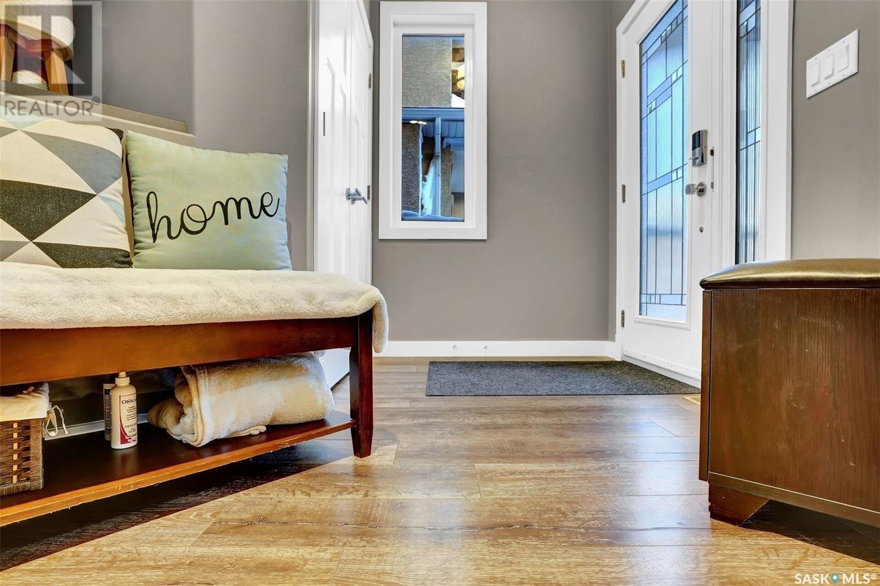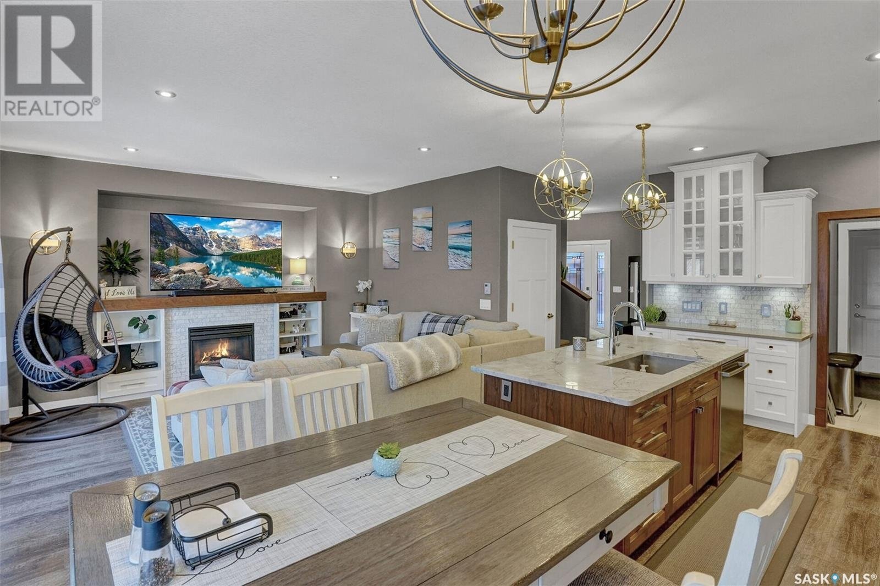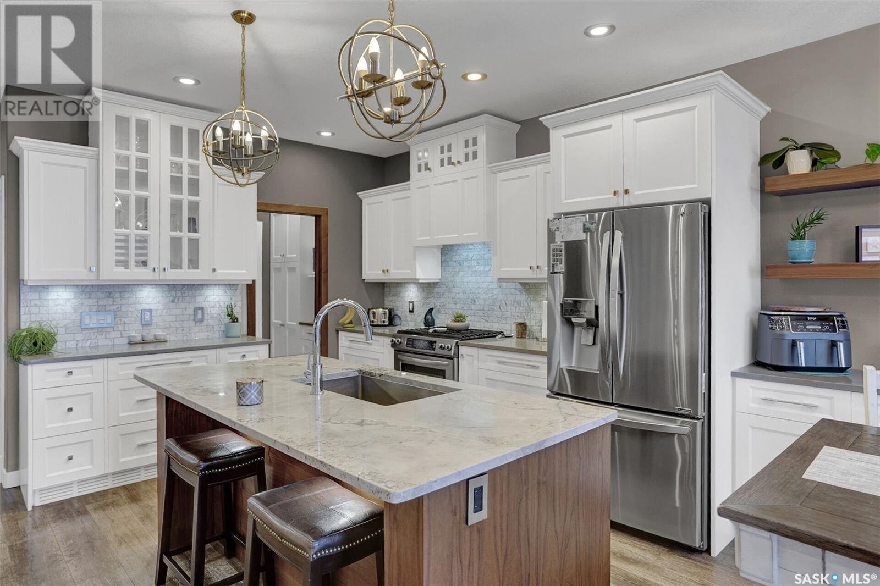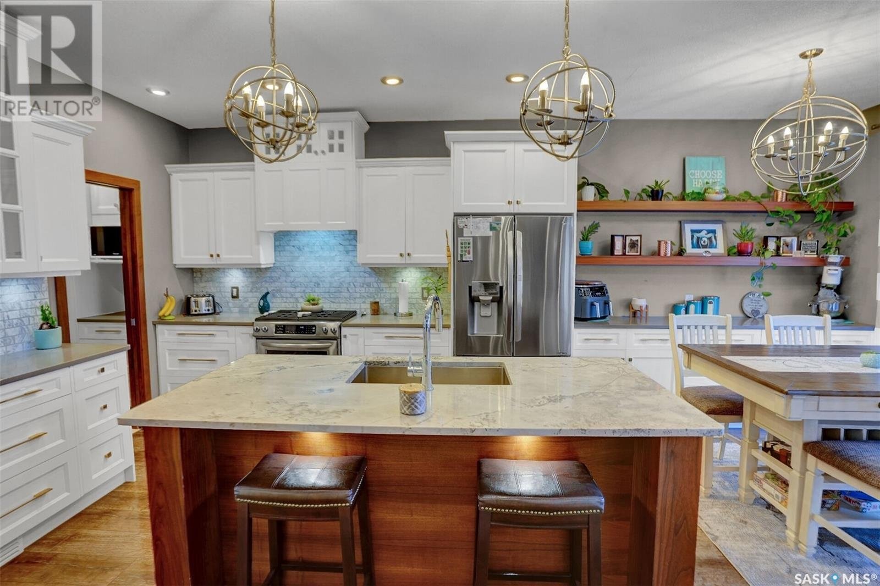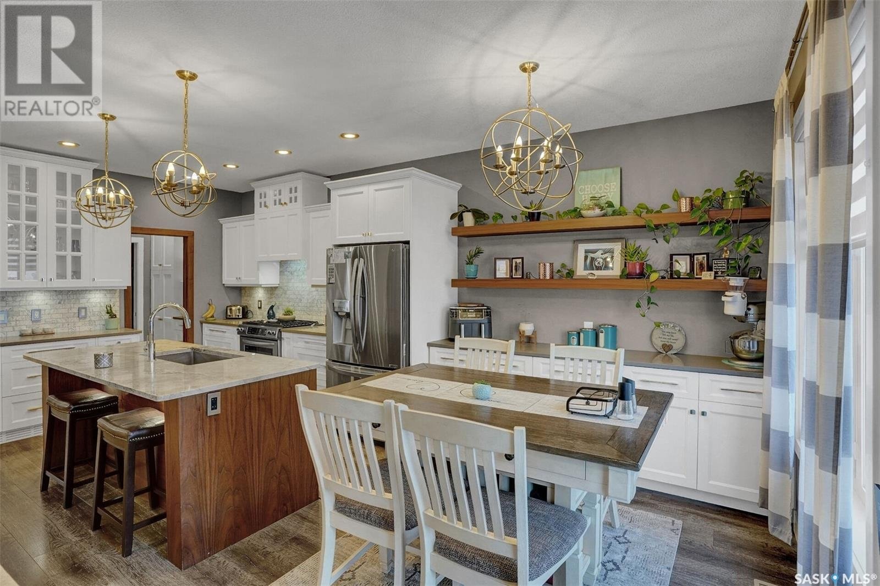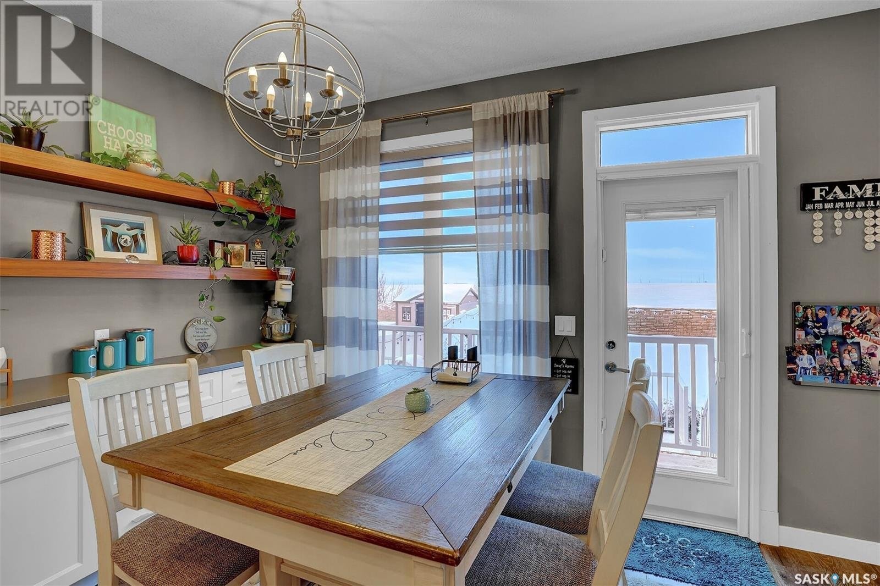5126 Anthony WAY, Regina, Saskatchewan S4X0H2
Description
Welcome to 5126 Anthony Way located in the desirable neighbourhood of Lakeridge Addition. This beautiful 4 bed, 4 bath 2 storey home that backs onto an open space was custom built by Ripplinger homes and offers many features and upgrades. Some of which include custom shelving and lighting, quartz countertops throughout, upgraded backsplash, beautiful wood cabinetry, a walk thru pantry and custom mud room. Main floor offers an open concept kitchen, living and dining room with lovely durable laminate flooring throughout. Stunning kitchen includes soft close drawers, under cabinet lighting, stunning walnut island, gas range, and a walk thru pantry. Storage space is not an issue in this kitchen! Lovely dining area features floating shelves, a buffet, and a patio door that leads to the lovely outdoor space. Living room offers a gas fireplace and a custom feature wall. 2 piece bath and mudroom with direct entry to the garage complete the main level. Upstairs offers two good size bedrooms, a4 piece bath, a dedicated laundry room with more storage, and a functional nook with a built in desk. Spacious primary retreat offers a lovely 4 piece en-suite with his and her sinks, walk-in tiled shower, and a generous size walk-in closet. Drapes in primary bedroom are not included. Basement is also developed offering additional living space. Large rec room, another built-in desk area, additional bedroom, a 4th bathroom, and a utility/storage room complete the lower level. Backyard is fully fenced and beautifully landscaped offering a two tiered deck, lower stampcrete patio with pergola, storage shed, trees and shrubs. This home has been very well cared for, is pleasure to show and is move in ready! (28724068)
Facts and Features
Seller
Agent
Property Type
House / Cottage
Number of rooms
3
Number of floors
2
Additional characteristics

washing-mashine

fridge

Window Coverings

Hood
Location
build a route
