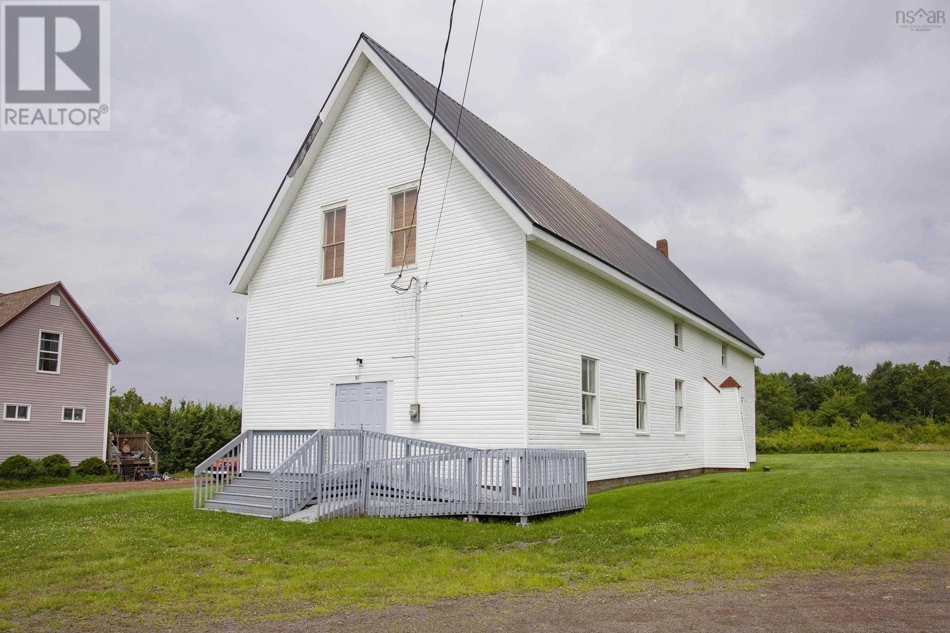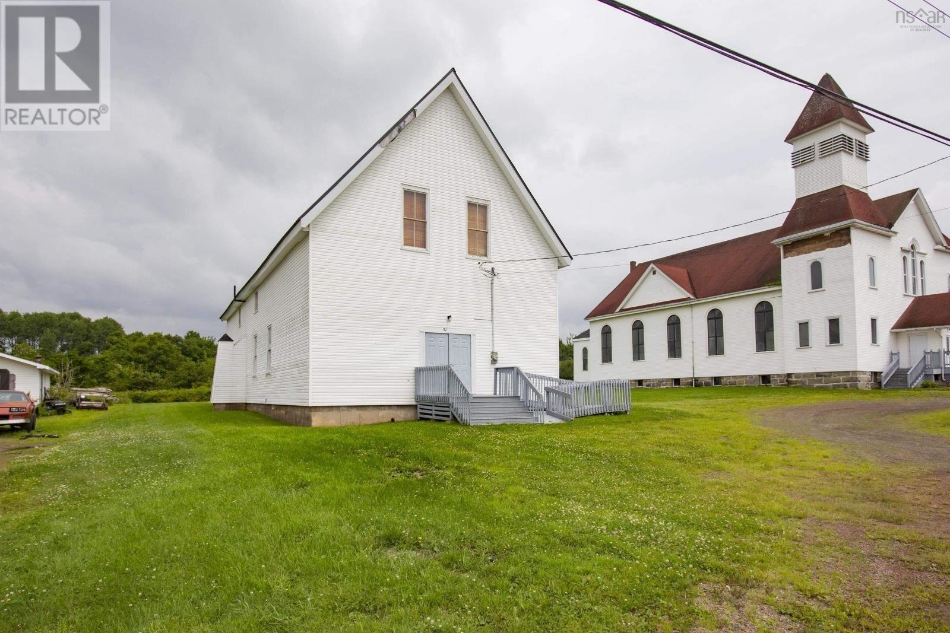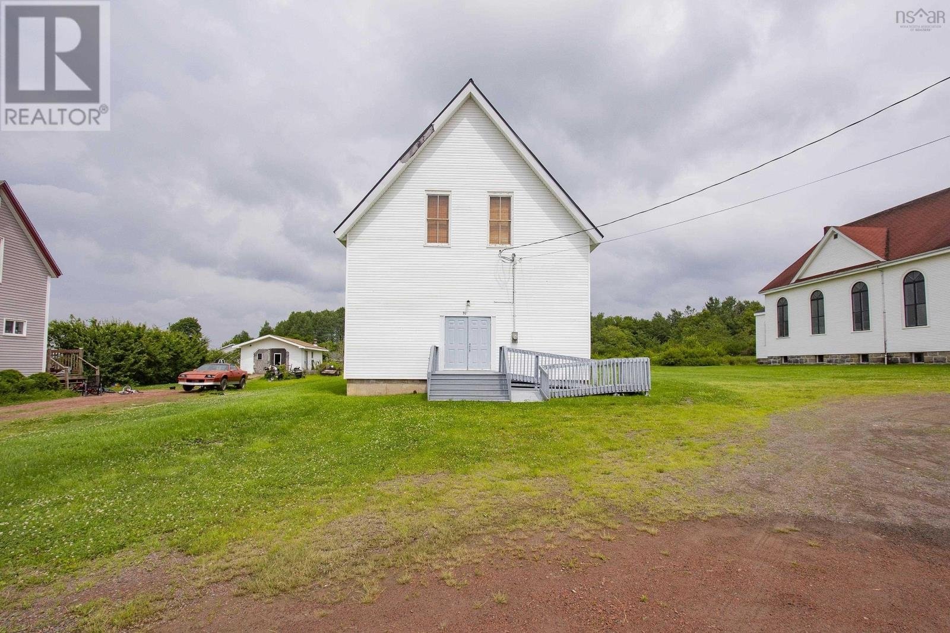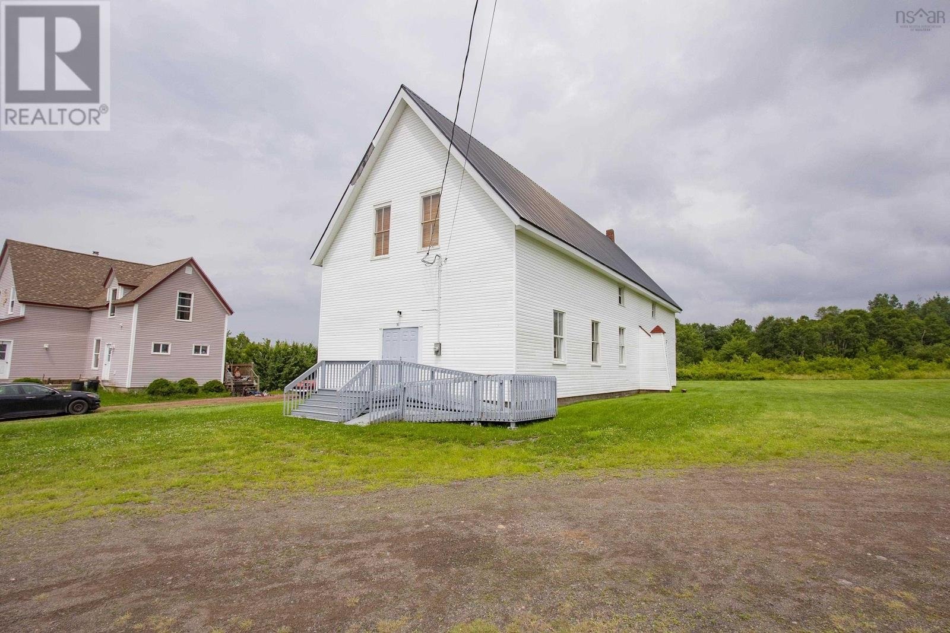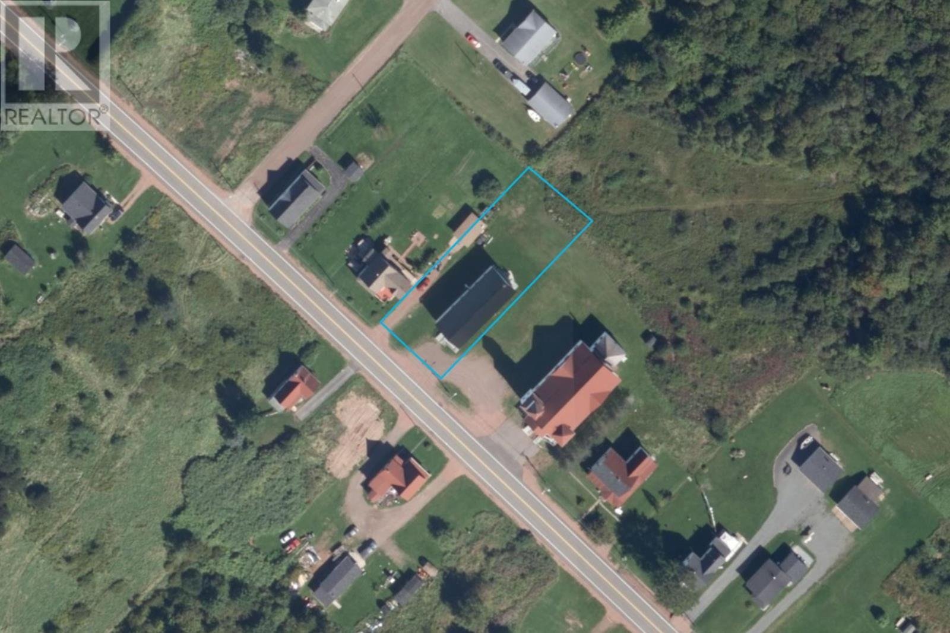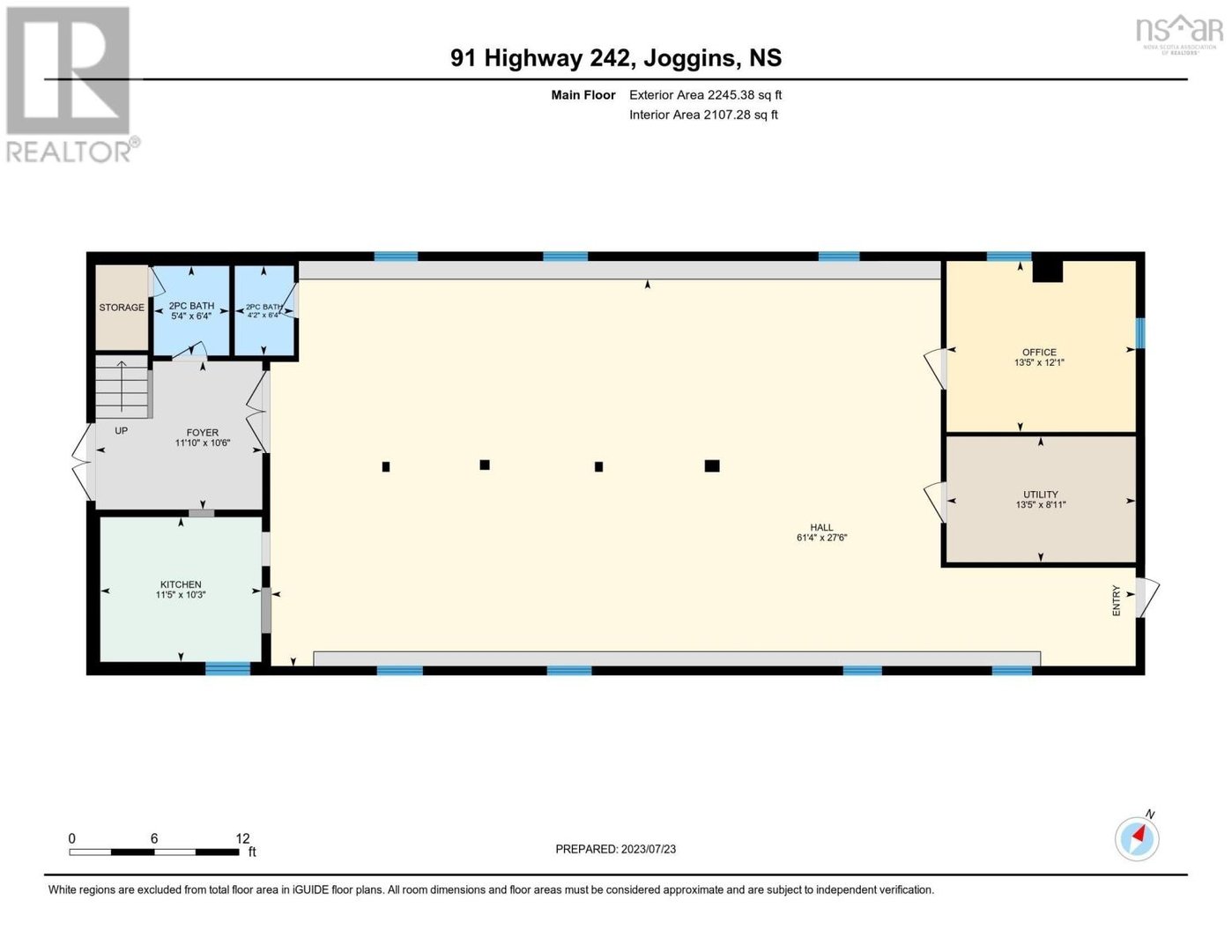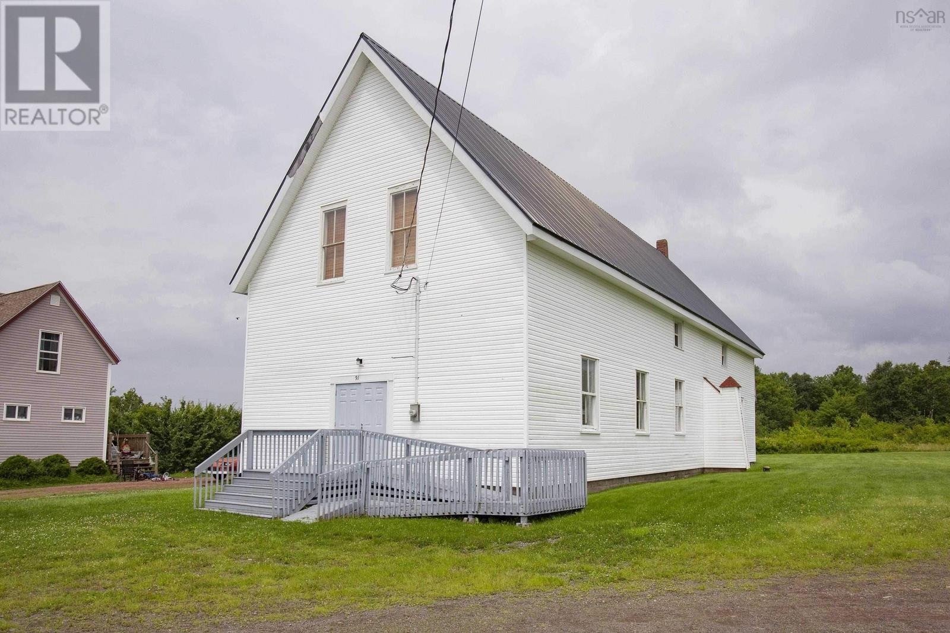91 Highway 242, Joggins, Nova Scotia B0L1A0
Description
FORMER CHURCH HALL PERFECT CONVERSION PROJECT! This lovely building features vinyl siding, metal roof, hardwood floors and stunning barreled ceiling. The main floor consists of a front foyer, two bathrooms, large 28x45 open hall, kitchen, office and utility room. Upstairs there is a storage room, large 28x39 open hall, and spacious 29x29 kitchen. The possibilities are endless. Be sure to check out the 3D Tour and floor plans for more details. (229719979)
Facts and Features
Seller
Agent
Property Type
Building
Number of floors
1
Additional characteristics

Water
Location
build a route
