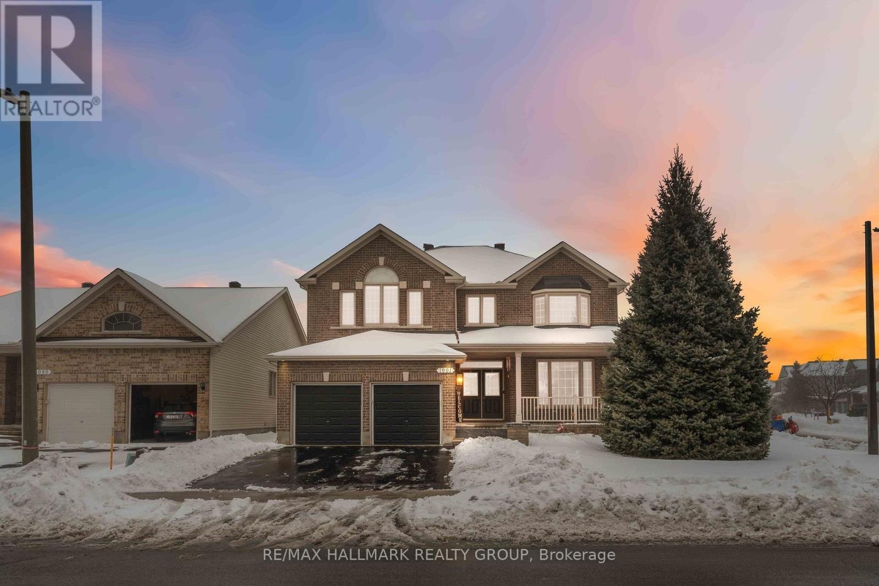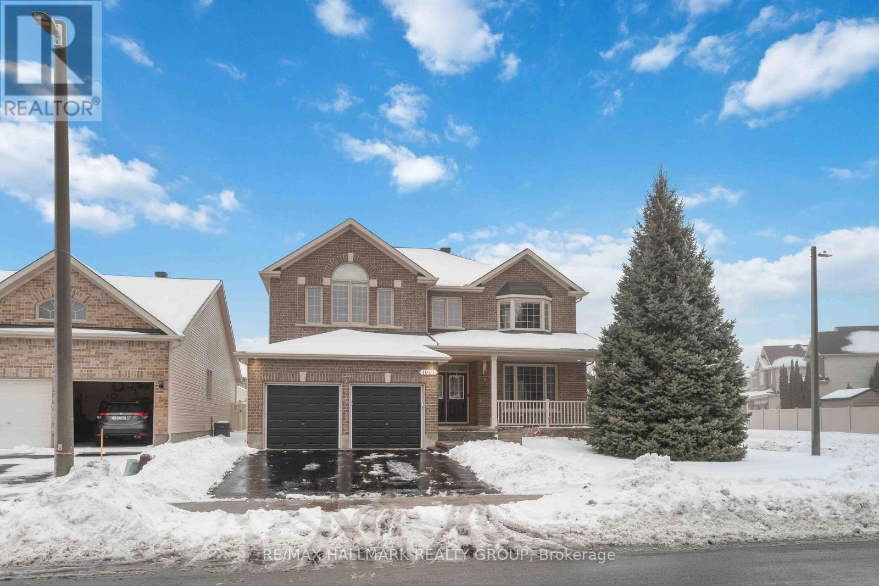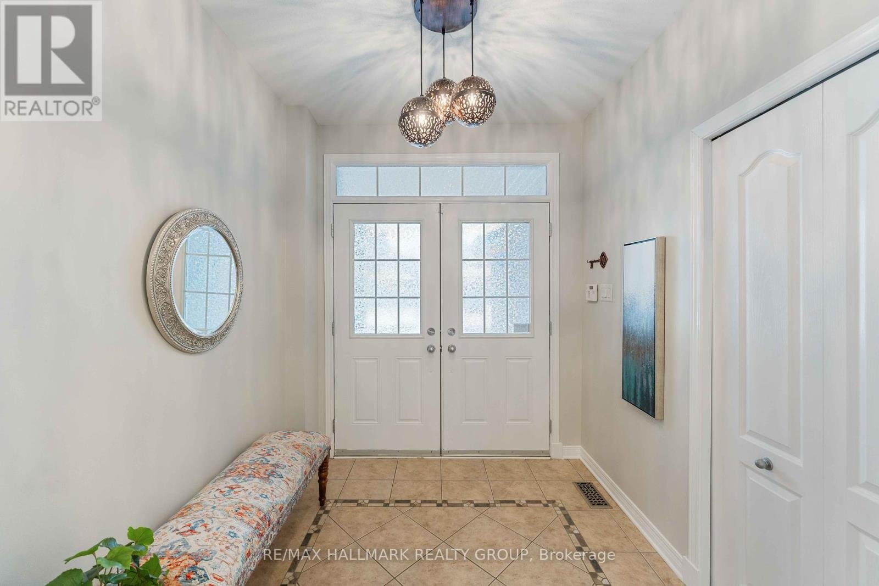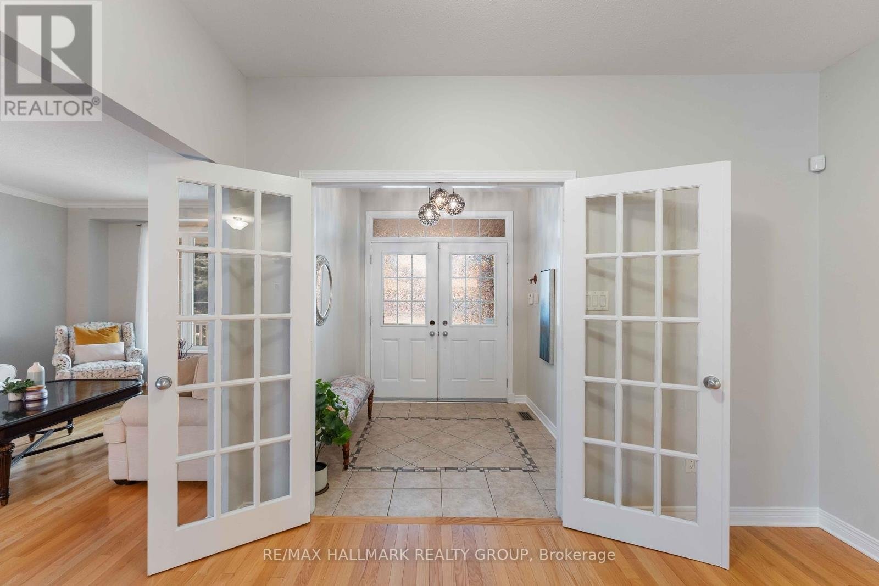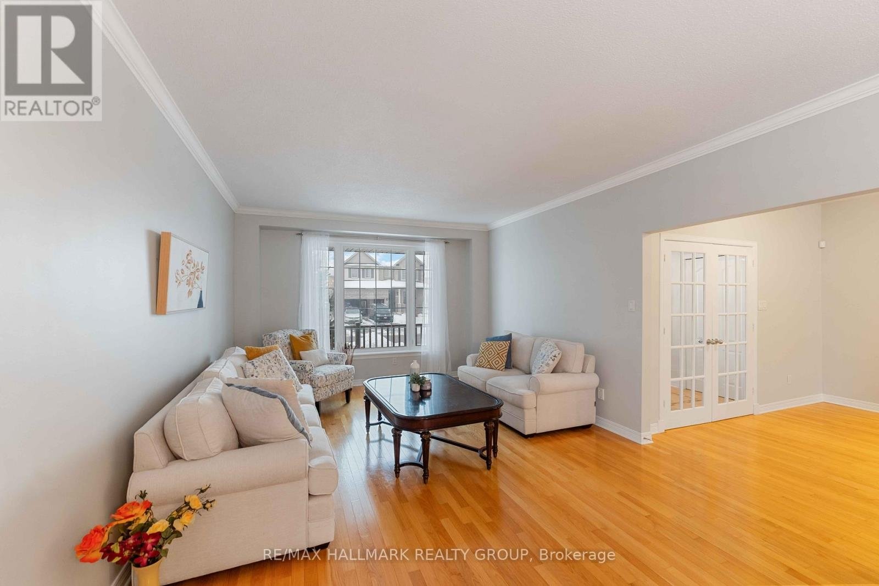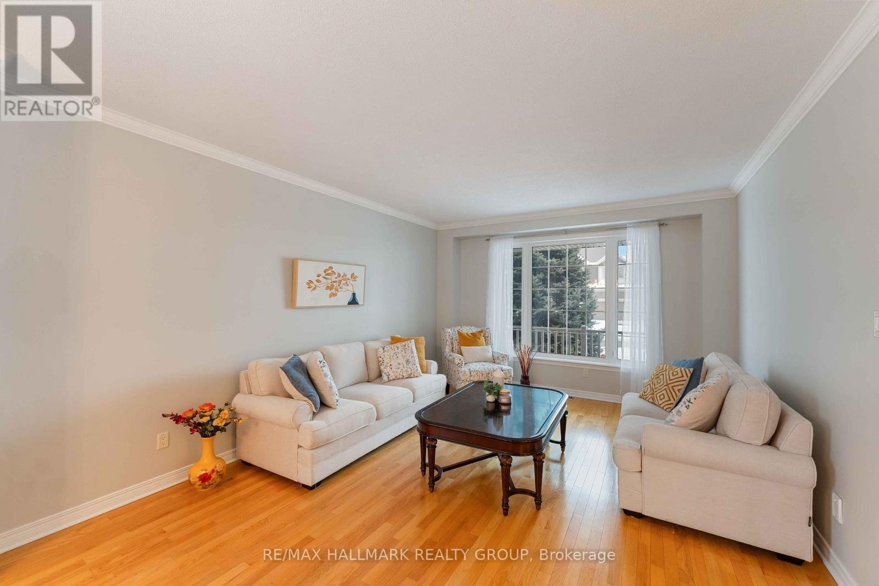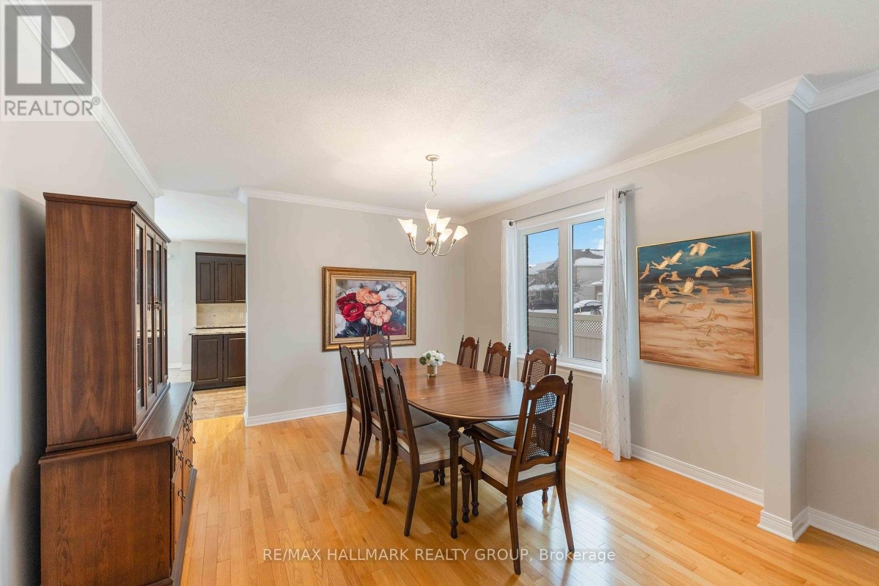1991 PLAINHILL DRIVE, Ottawa, Ontario K4A0E8
Description
Welcome to 1991 Plainhill Drive! This Richcraft Sheraton offers just under 3,400 sq ft of finished living space. A beautifully crafted home designed for modern living and family comfort, located on an oversized corner lot with a gorgeous landscaped yard and inground pool. Gorgeous hardwood flows through the main level, offering large living and dining rooms, main floor office and laundry, kitchen with granite counters and ample cabinetry, and the highlight of this main floor is the grand family room with soaring two-storey high ceilings. The upper level has 4 spacious bedrooms. The primary bedroom offers a 2 sided fireplace and 5pc ensuite. Three secondary bedrooms are filled with natural lights. Two of the three bedrooms have walk-in closets. The upper floor is complete with a full 5pc bathroom. Unspoiled basement awaits an endless list of possibilities. Situated in a sought-after neighborhood, this home is close to excellent schools, parks, shopping, dining, and transportation links,making it an ideal choice for families. (39624281)
Facts and Features
Seller
Agent
Property Type
House / Cottage
Number of floors
2
Number of rooms
4 or more
Additional characteristics

Water Heater

Water
Location
build a route
